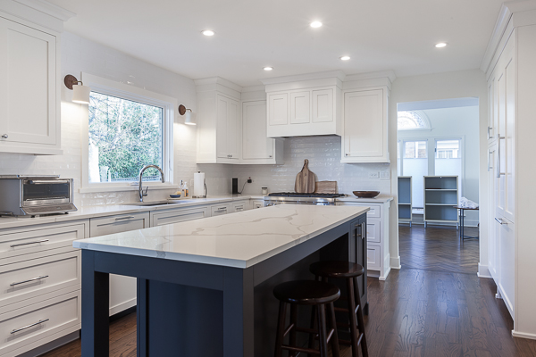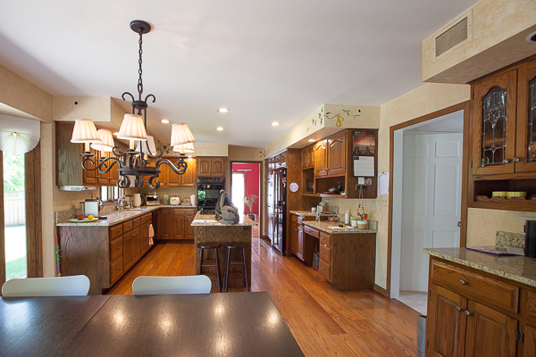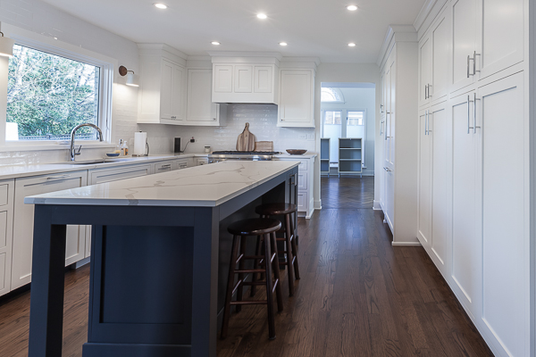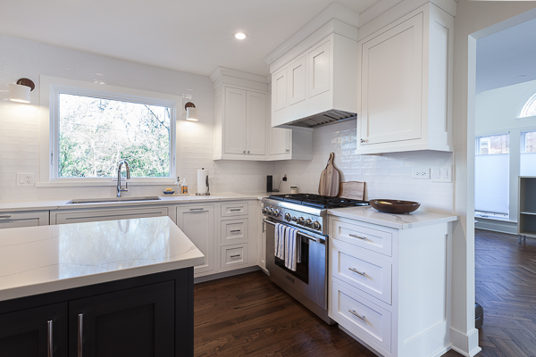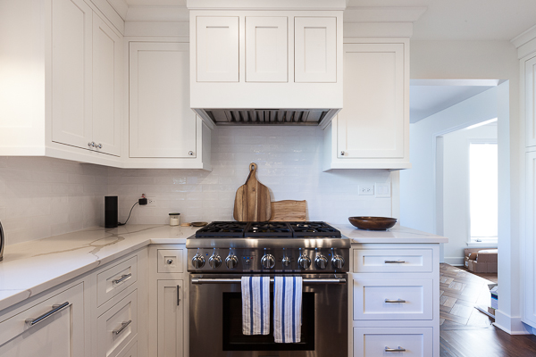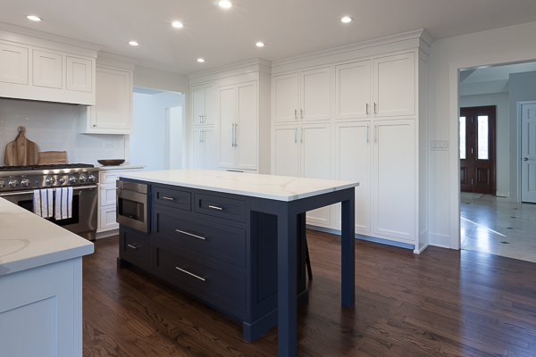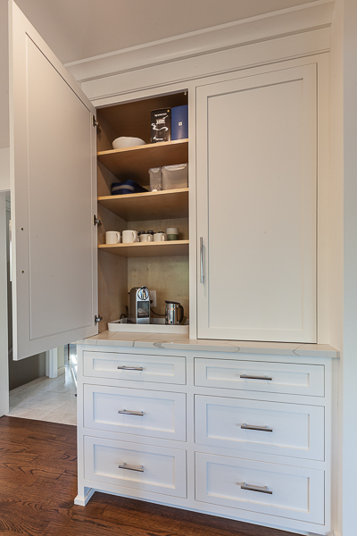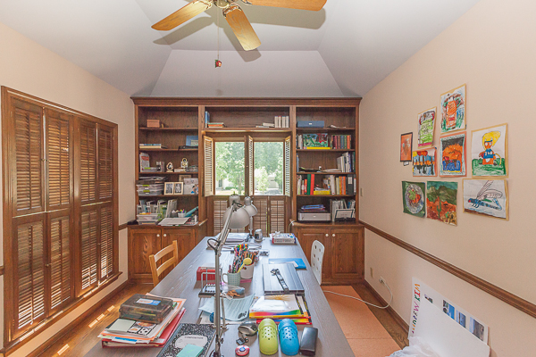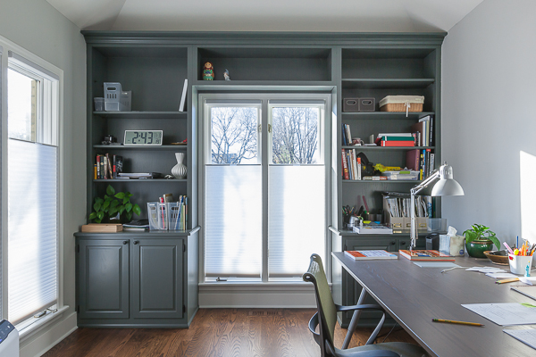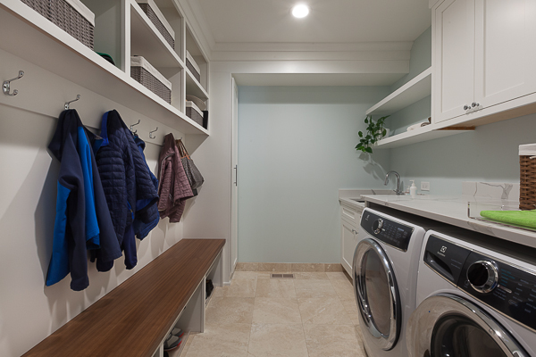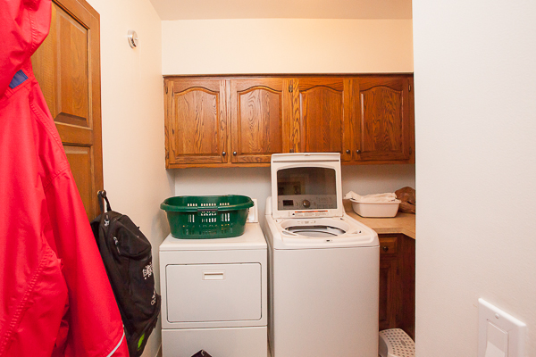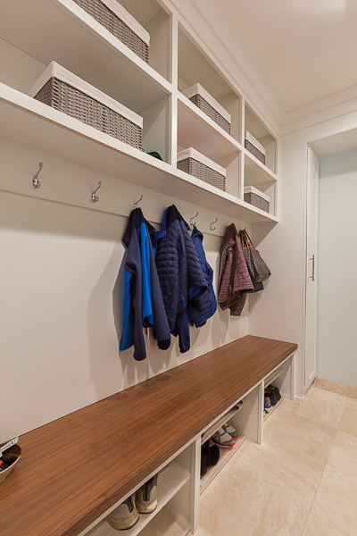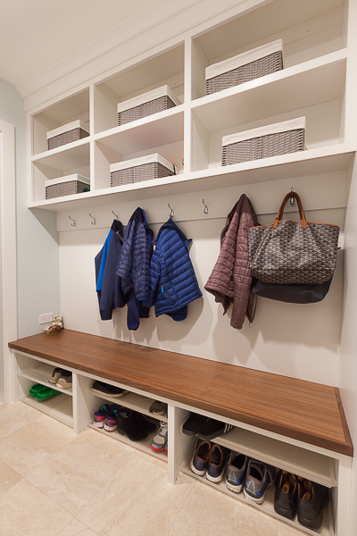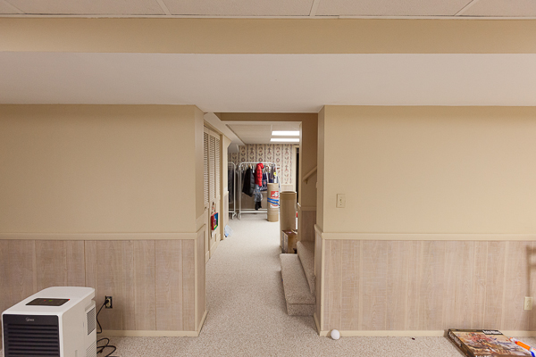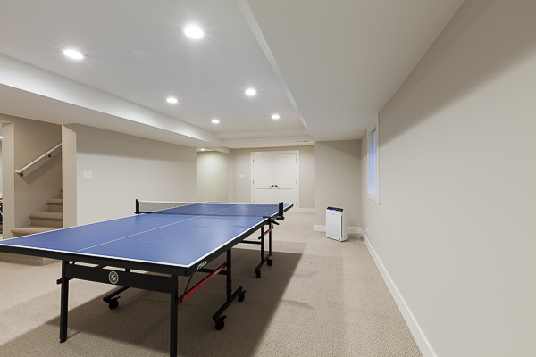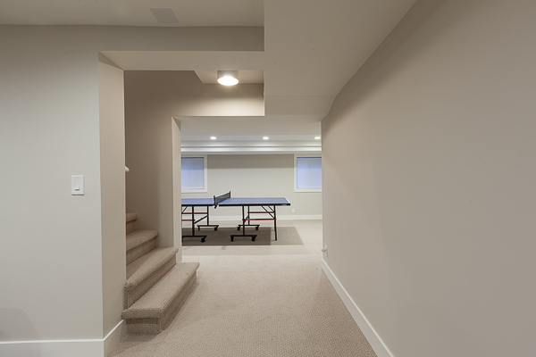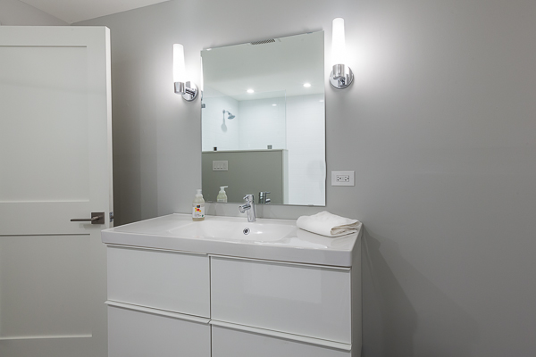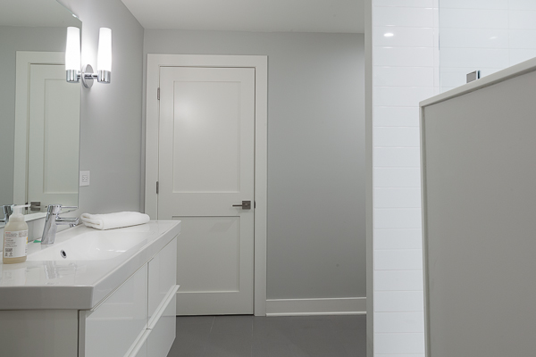Kitchen Remodeling in Hinsdale, Illinois
1st Floor and Basement Updates
Looking for kitchen remodeling in Hinsdale, IL? This kitchen transformation by Hyland Homes showcases custom cabinetry, updated layouts, and smart storage — all tailored for modern family living. Our clients in Hinsdale were looking to remodel their kitchen, mudroom/laundry room, and basement. Classic 90s style included oak cabinets, soffits, and panelling.
The mudroom/laundry room did not have an effective layout and lacked storage and style. We modified the layout by moving the door opening to accommodate cabinetry on both sides of the room including a mudroom locker cabinet.
In the kitchen, our clients were looking for clean and simple cabinetry that supplied more storage than they currently had. We designed cabinetry that featured floor-to-ceiling cabinetry for lots of pantry storage, as well as recessed shaker end panels, storage for small appliances, and timeless style.
Basement Remodel & Bathroom Creation
The basement lacked purpose and a bathroom. The space had a lot of potential for gym and workout area except the ceilings were low due to floating, tile ceiling, and not having a bathroom in the basement didn’t make it an ideal space for usability. We solved this by removing the floating ceiling and installing a drywall ceiling that allowed for a few extra inches of head space. Also, was able to grab some space for a closet to create a full bathroom.
