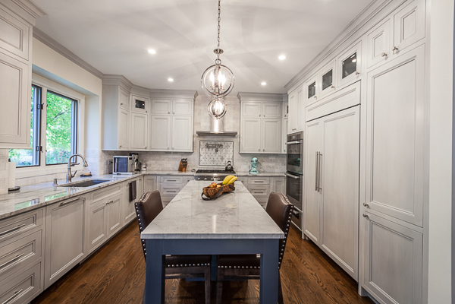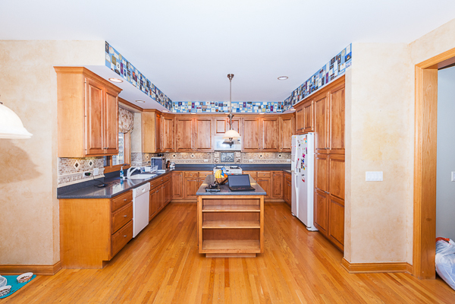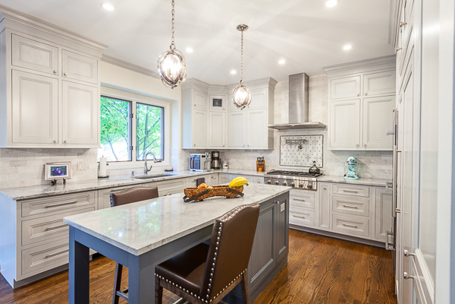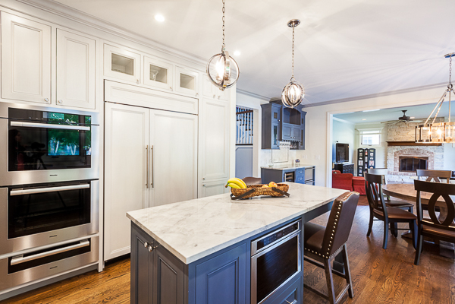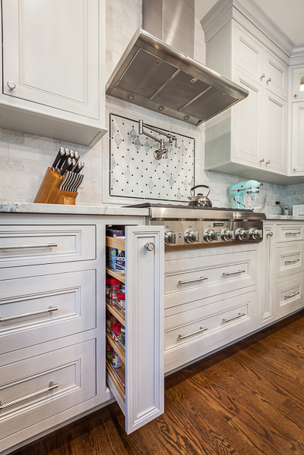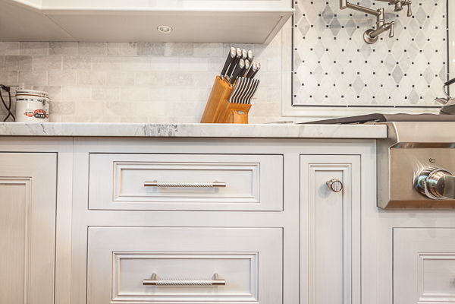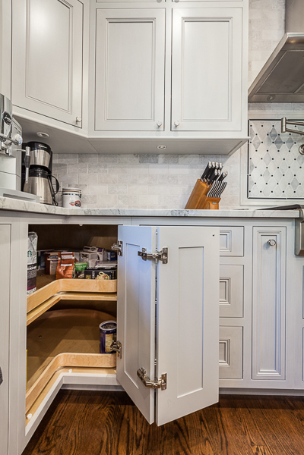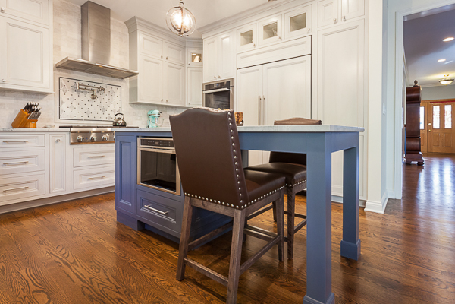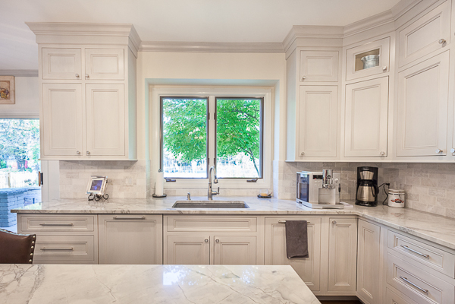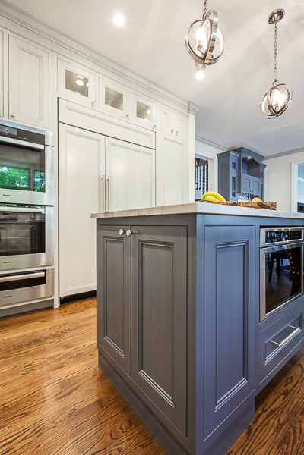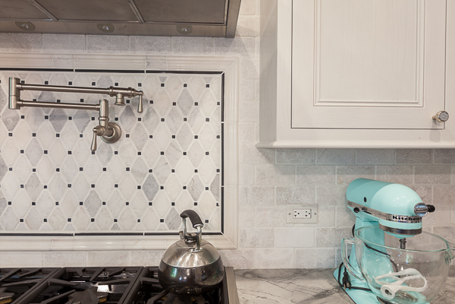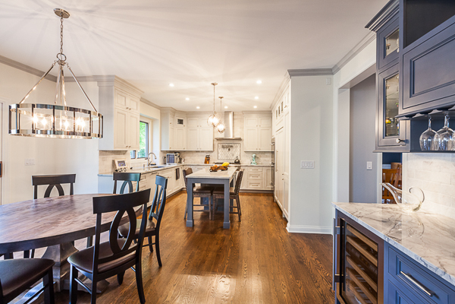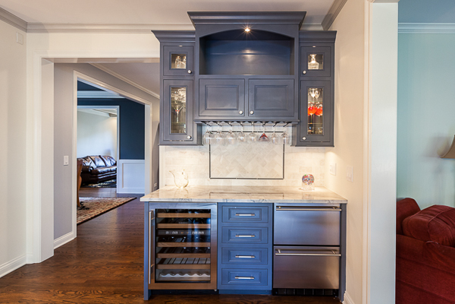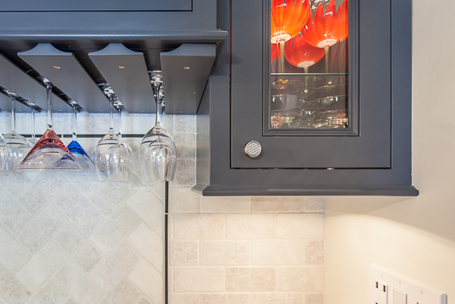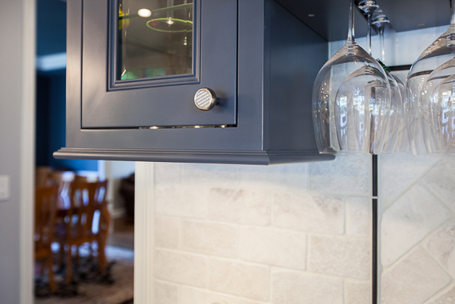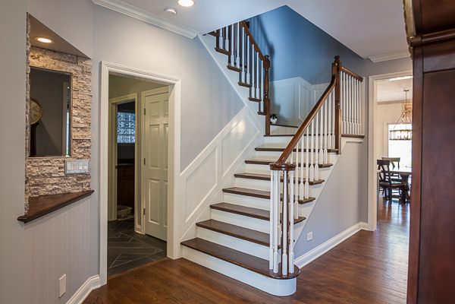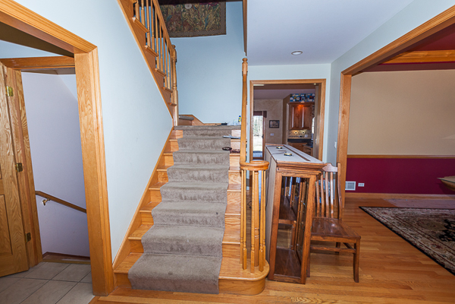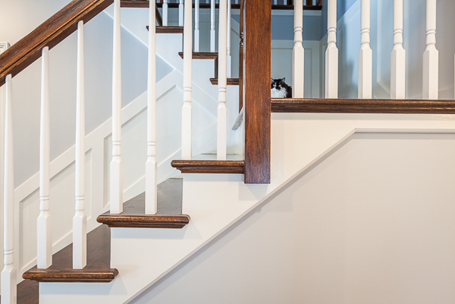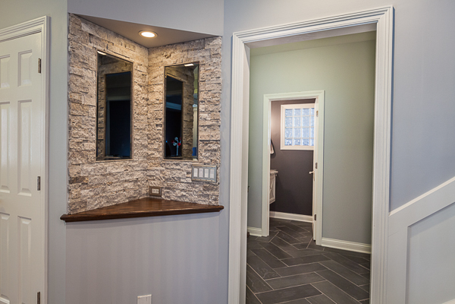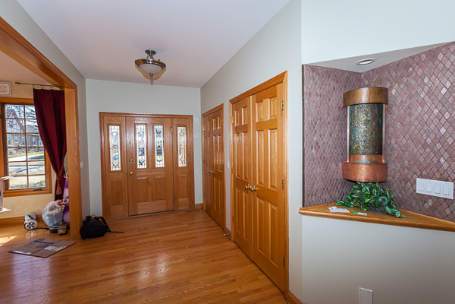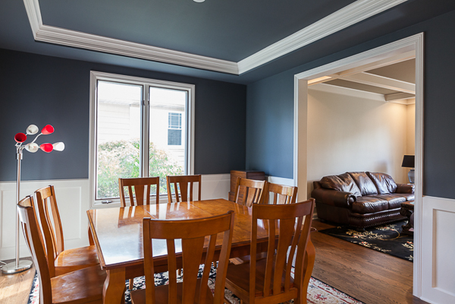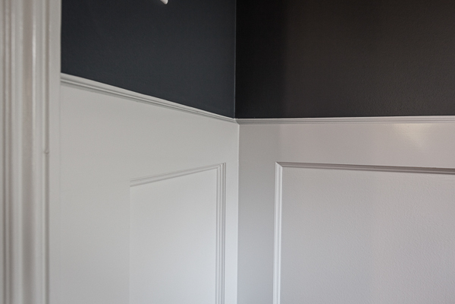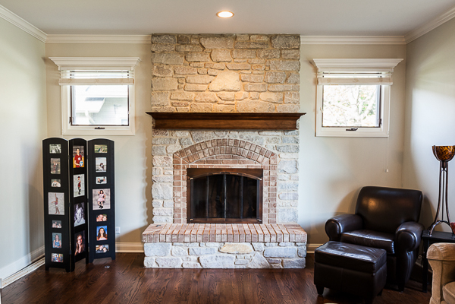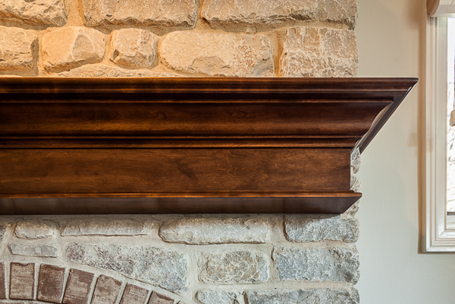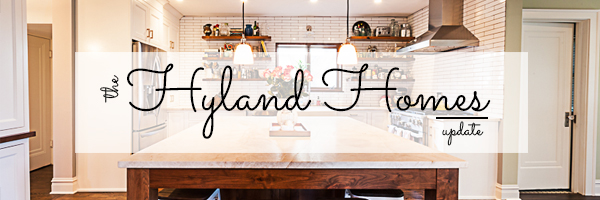Home and Kitchen Remodel in Elmhurst, Illinois
Transitional Design
Our clients were looking to update and remodel the 1st floor in their home including kitchen remodel, dining room, powder room, and staircase. We worked with a few specialists to pull their wish list together including custom cabinetry, designer, and our own trades. Their kitchen was a typical kitchen from the time it was built with oak cabinetry and soffit boxes. We kept with a similar layout, but took out the soffits to enable cabinetry to go to the ceiling, painted over the wall painting treatment that dated the space, installed new cabinetry and appliances, and overall updated the mechanicals for the 21st century. The remaining spaces received transitional style wainscoting with shaker style frames and chair rail. The whole 1st floor hardwood floors were refinished to a more modern and darker stain. We updated the oak stained staircase and installed new slate tile flooring in the powder room, back entry, and laundry room.
Special thanks to Wheatland Custom Cabinetry & Woodwork for building and installing cabinetry and Leslie Hutchison. Check out the bathrooms (master bath, hall bath, en suite bath) we also completed here.
