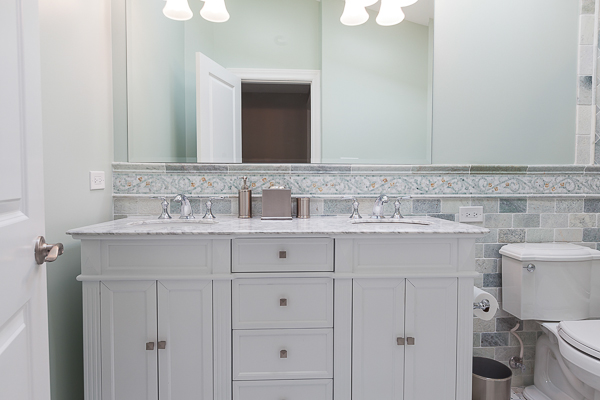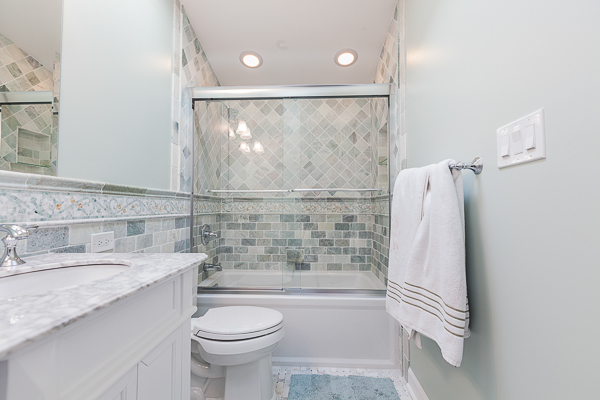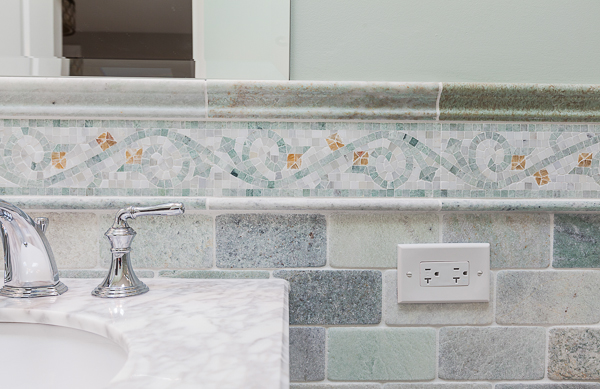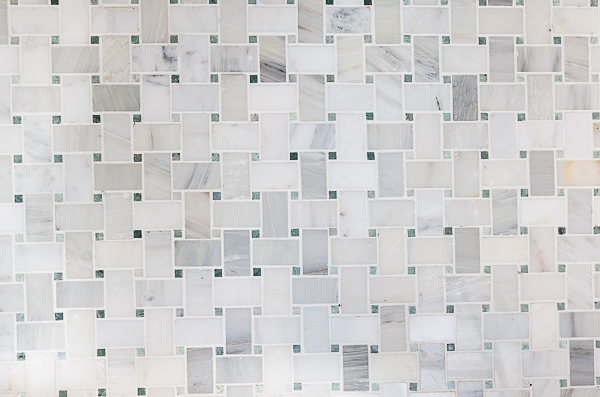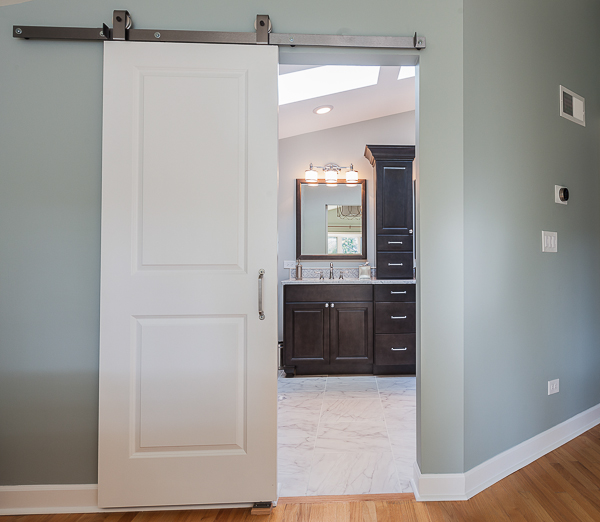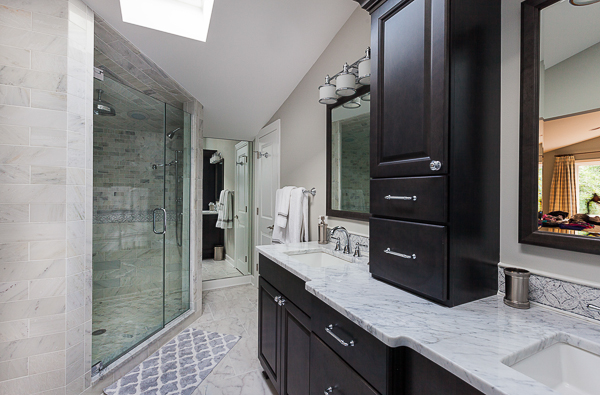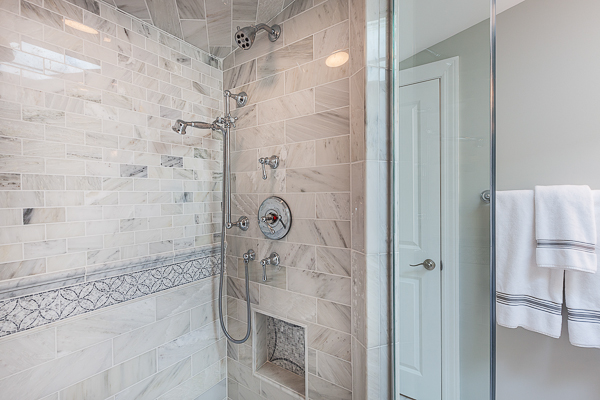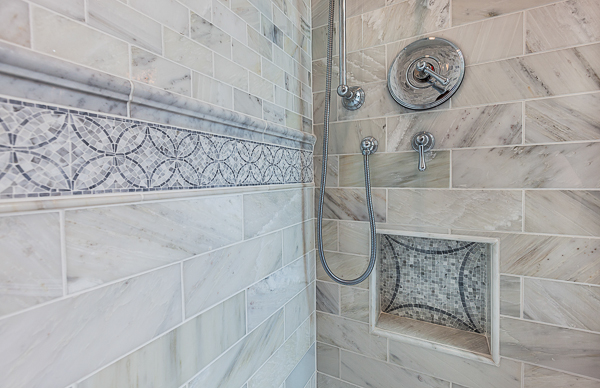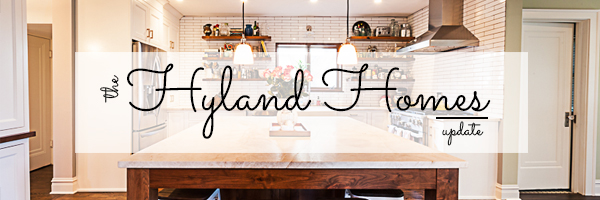Kids and Master Bathroom Remodel in Clarendon Hills, Illinois
Back-to-Back Bathroom Remodel
Our Clarendon Hills clients were needing to update and upgrade the adjacent upstairs bathrooms (master and kids bath). The previous master bathroom was extremely large and not being able to utilize the real estate on the 2nd floor.
We devised a plan that allowed the kids bathroom wall to creep into the master all while eliminated the unusable soaker tub in the master. We then added skylights for necessary natural light. Tumbled stone wainscoting creates a focal point in the kids bathroom and functionality.
In the master we created an oversized shower fitted with Carrara marble and a separated toilet room. Double vanity and linen tower delivers much needed storage space.
Special thanks to Leslie Hutchison Interiors.
