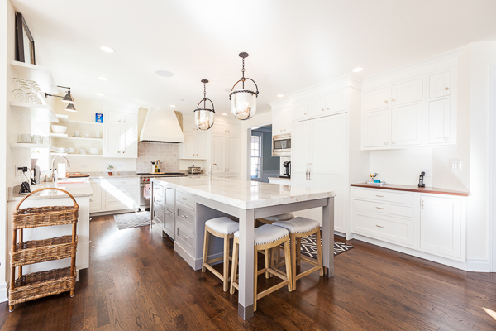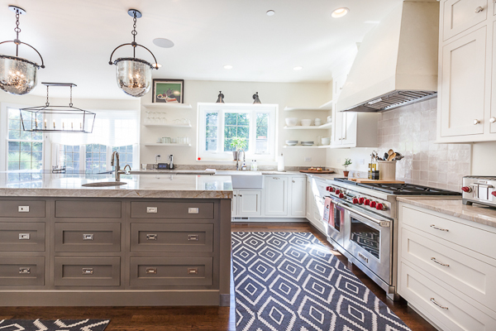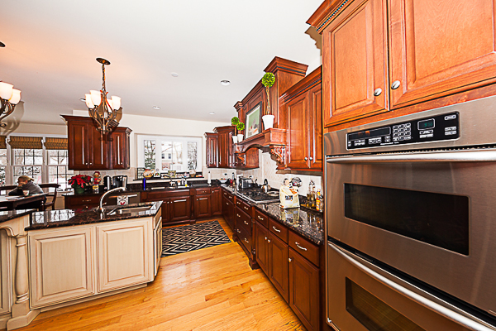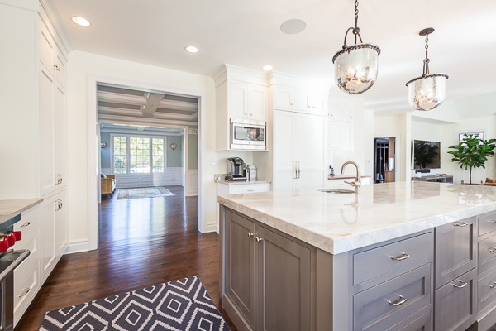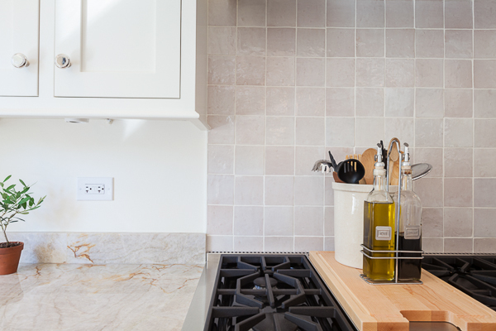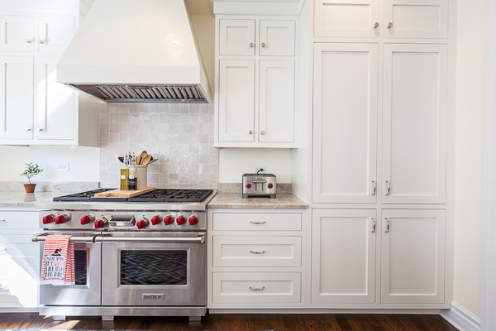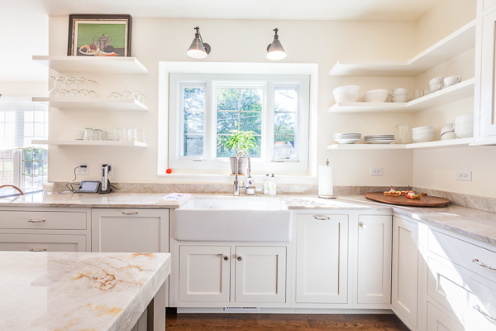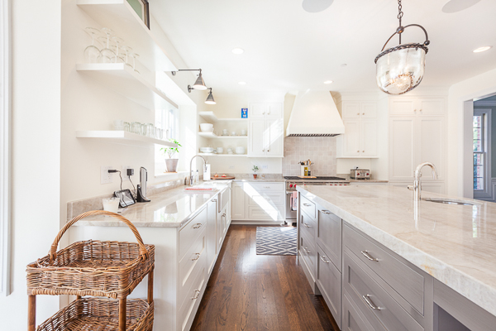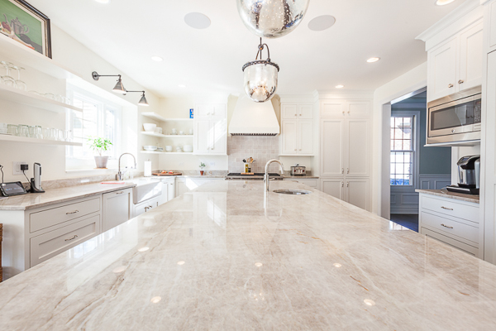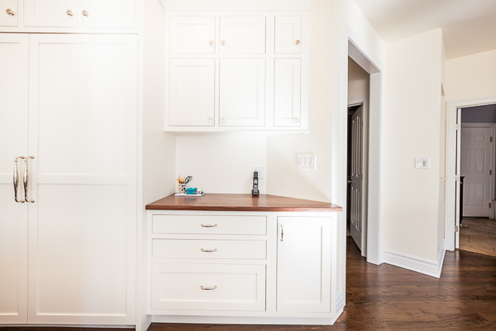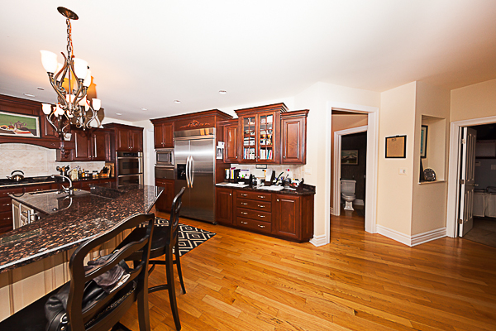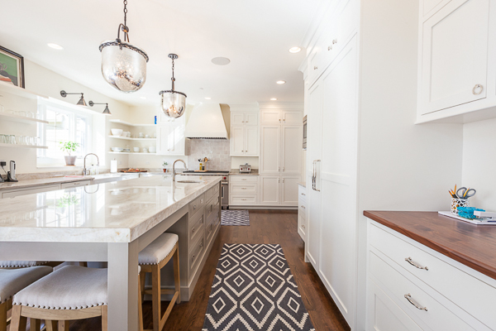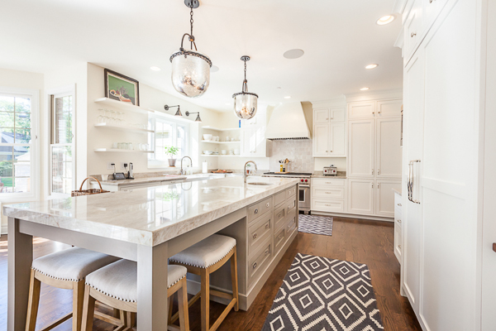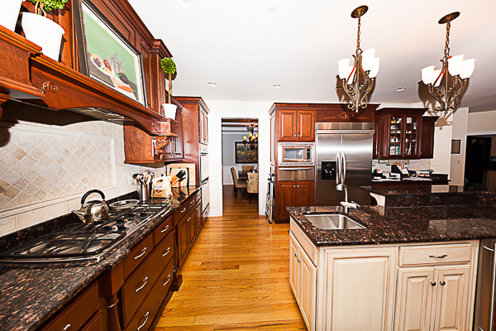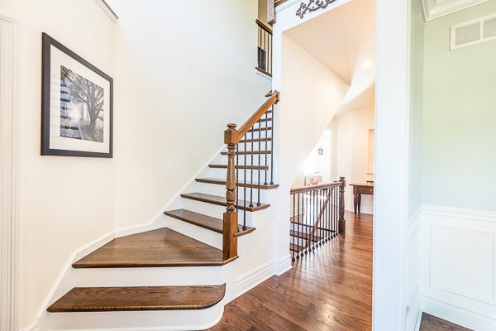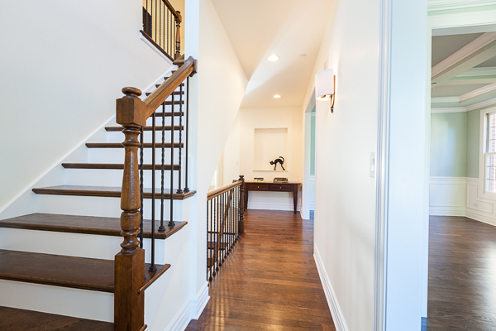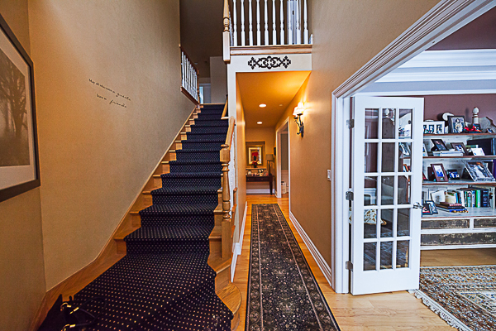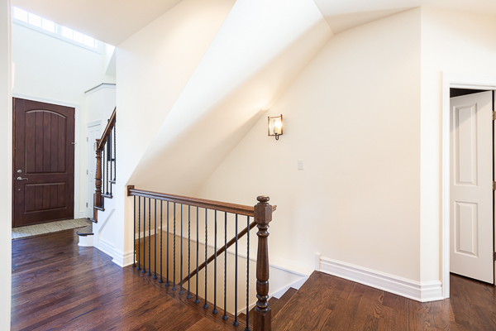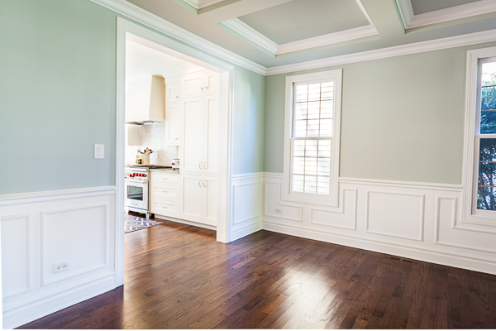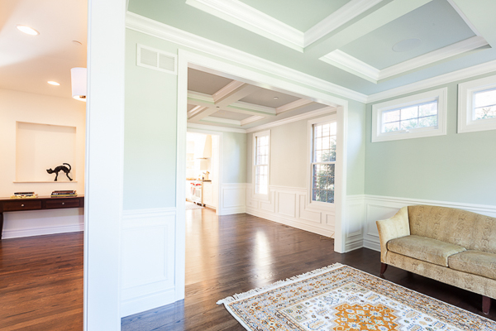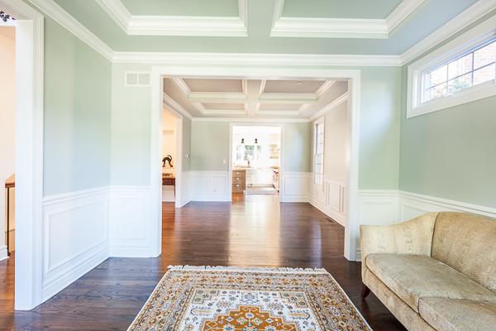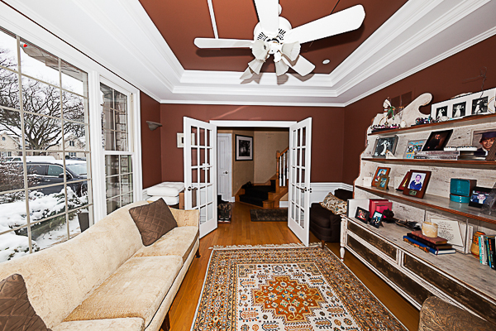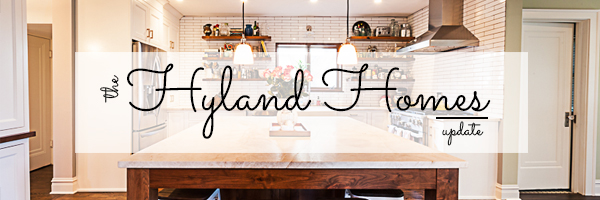Kitchen and Staircase Remodel in Clarendon Hills, Illinois
Elegant Kitchen and Staircase Remodel
Hyland Homes renovated the kitchen, dining room, living room, and staircase in this Clarendon Hills home. The goal was to create a more open layout and add light to the spaces along with style and functionality. The kitchen remodel includes inset Benjamin Moore White Dove perimeter cabinetry, floating shelves flanking the window, and expansive island with a glazed finish that has stainless steel wrapped corner legs. The kitchen remodel also included an expansion into the dining room as well as from the dining room to the living room. The staircase remodel consisted of refinishing stair treads, painting risers white, and new wrought iron balusters. We also removed the walls that encased the staircase down to the basement to create a more transitional space.
Special thanks to Wheatland Custom Cabinetry & Woodwork for the kitchen cabinets and Michelle Linn Design.
