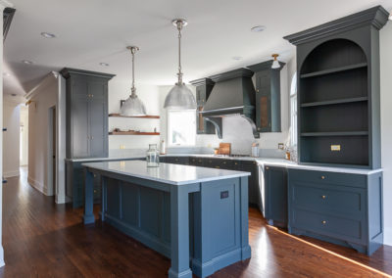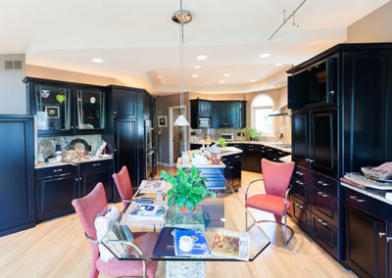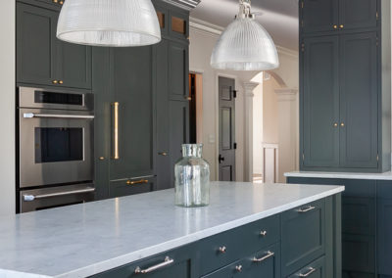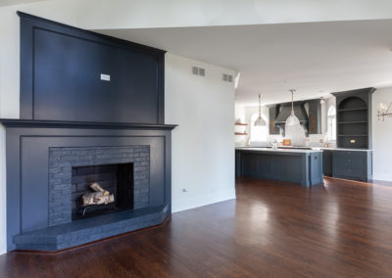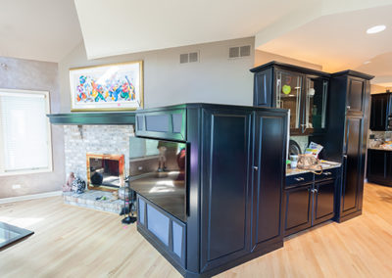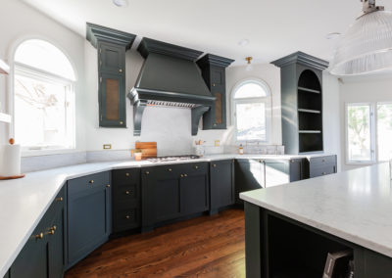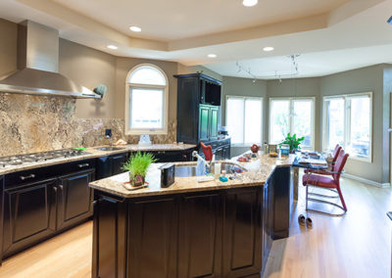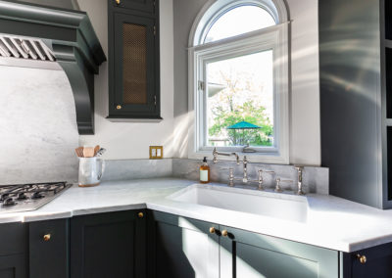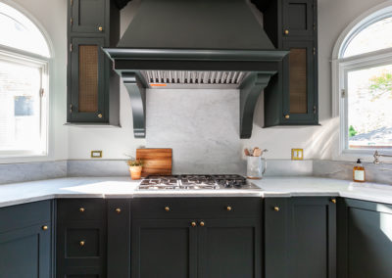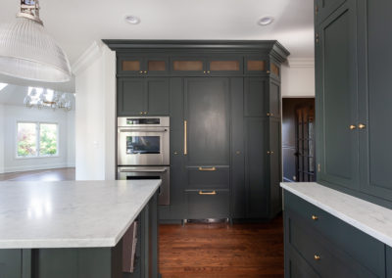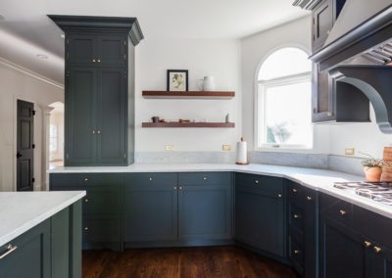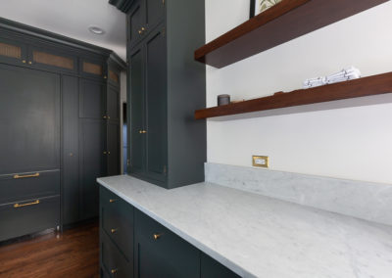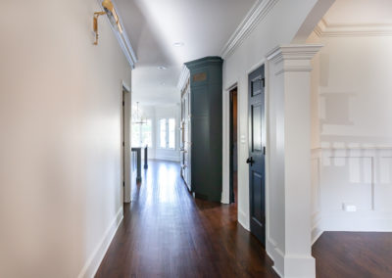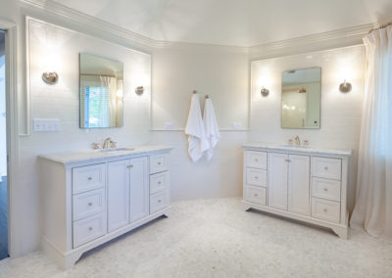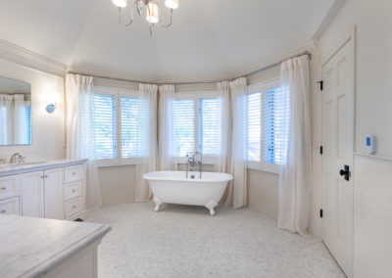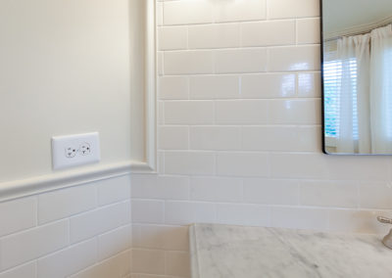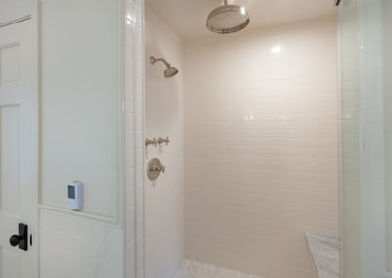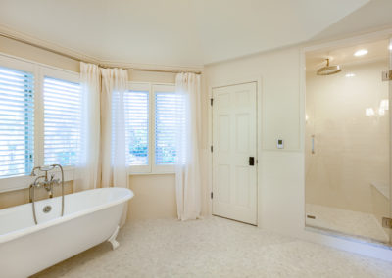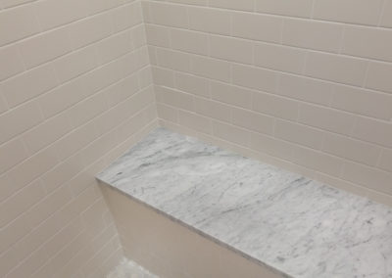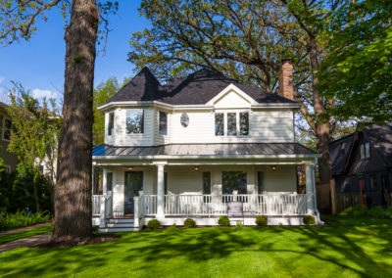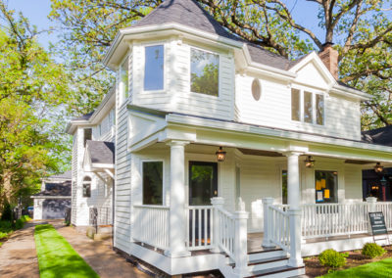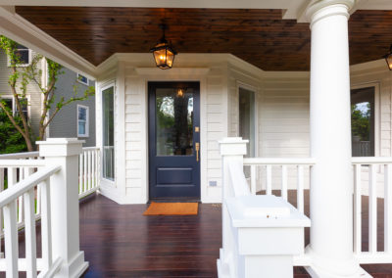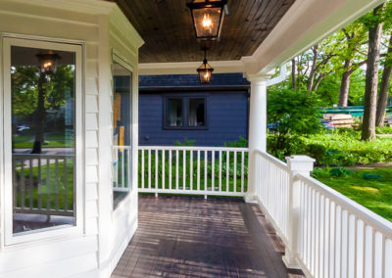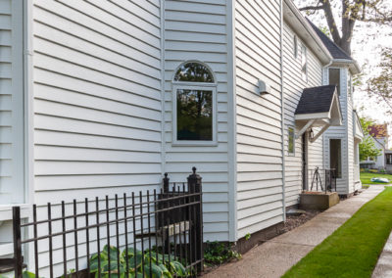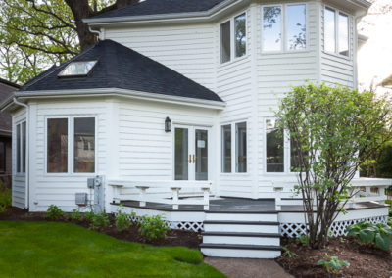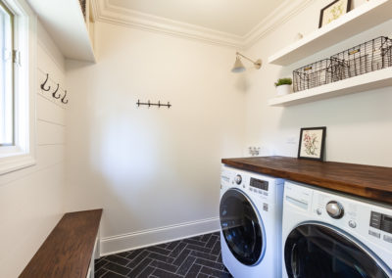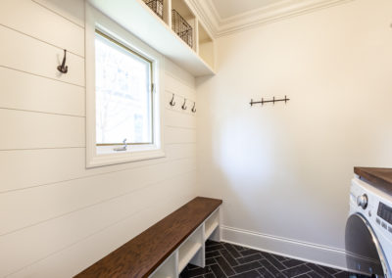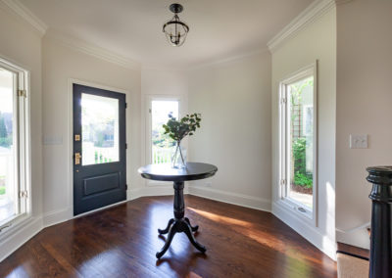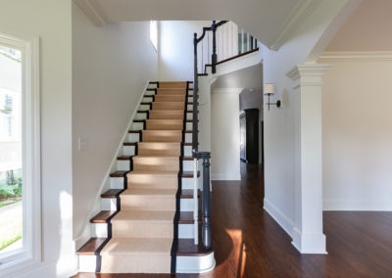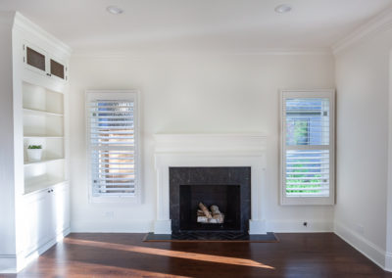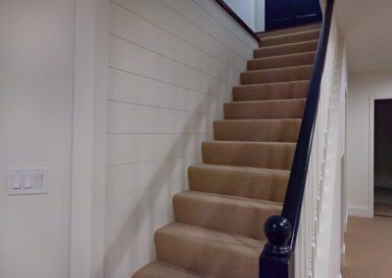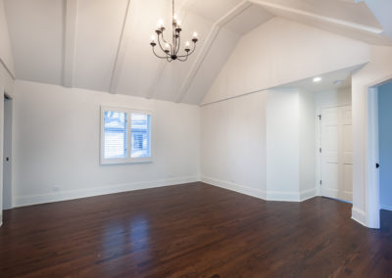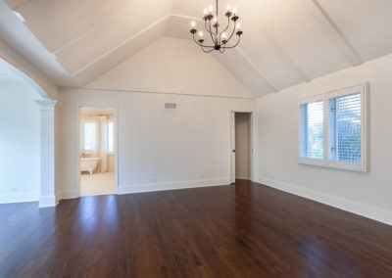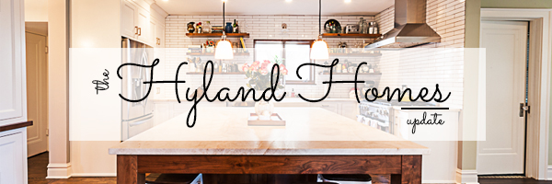Victorian Home Remodel in Western Springs, Illinois
Kitchen Remodel
The kitchen is the heart of the home and this space needed to be remodeled to allow for better entertainment and functionality. First on the list was removing the awkward shaped cabinetry and expanding the hallway with a straight sightline into the kitchen. Next we worked with a local custom cabinetry company (Wheatland Custom Cabinetry & Woodwork) to refinish and reface most of the existing cabinets, modify cabinets to allow for the new layout, and added floating shelves. Along side of that we installed new quartz countertops and matched the finish to Farrow & Ball Studio Green.
Master Bathroom Remodel
The master bathroom was relocated and expanded to allow for a more spacious exterior that would include a his’ and hers’ vanity, large free standing soaking tub, walk-in shower, and an off white subway tile wainscoting.
Interior and Exterior Remodel
It was important to add a front porch to this home to allow for traditional seating in this victorian style home. It includes a wood floor porch and wood plank ceiling with a one pane window exterior door and brass hardware.
On the interior we added similar features, such as, vaulted ceilings in the master bedroom with a wood panel accent, and refinished floors and staircase with a runner.
